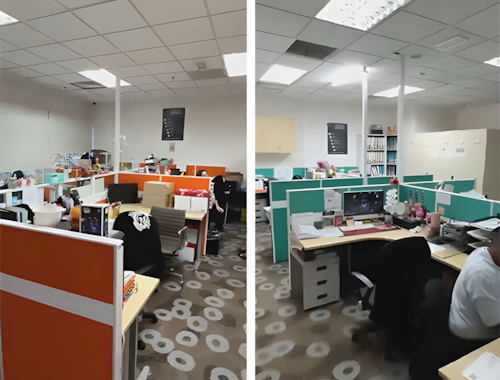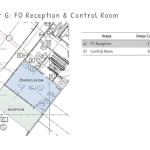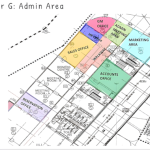
In my first hotel, I designed the back office as an open workspace, where all managers and administrative staff worked in a shared environment. The goal was to enhance communication, foster teamwork, and ensure transparency.
When I first inspected a hotel we were appointed to manage, I noticed that every manager and executive had their own private office. This setup not only allowed them to conduct personal business unnoticed but also provided the perfect space for naps!
Fast forward to today.
At The Everly Putrajaya, we implemented a fully open office layout for the back-of-house operations:
a) The sales team, including the Sales Manager (8 staff), operates in a completely open space with no walls or doors.
b) The accounting department (9 staff) works in an open-plan office within a lockable room to maintain confidentiality.
c) The HR team (3 staff) is housed in a separate room with a full glass door for transparency while preserving staff confidentiality.
d) The marketing (4 staff) and project (2 staff) teams share an open workspace.
e) The GM has a private office with a glass door and a small meeting area for up to four people.
f) A shared open meeting area accommodates 10 people at the table, with space for up to 16 attendees.
The food and beverage managers and executives work in an open-plan office accommodating 10–12 staff, utilizing a compact file system.
The IT and HSE teams are located in a small room with a glass door, originally designated as the security office.
Office Space Allocation:
Area Function Size (m²) Staff Space per Staff (m²)
Floor G
Reservation Off 29.84 7 4.3
Sales Office 42.56 8 5.3
H R Office 13.29 3 4.4
GM’s Office 23.68 1 23.7
Admin Meeting 21.26 – –
Mkt. & Proj. Off. 40.06 6 6.7
Accounts Office 53.57 9 6.0
Walkway 28.78 – –
Floor M
F&B Office 94.61 11 8.6
Floor B2
IT & HSE Office 28.01 3 9.3
Total 375.66 48 7.8
This layout has proven to be more than sufficient for a 382-room hotel with a 1,000-capacity banquet hall, 15 meeting rooms, a buffet restaurant, a café, and a gym, all planned to operate with a maximum of 200 staff members.
By embracing an open office design, we ensure greater efficiency, collaboration, and transparency—while eliminating the temptation of private businesses or mid-day naps!
What do you think about open office layouts in hotels? Do they enhance productivity or create new challenges? Share your thoughts!






