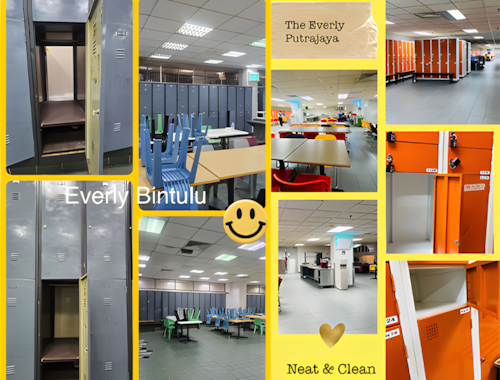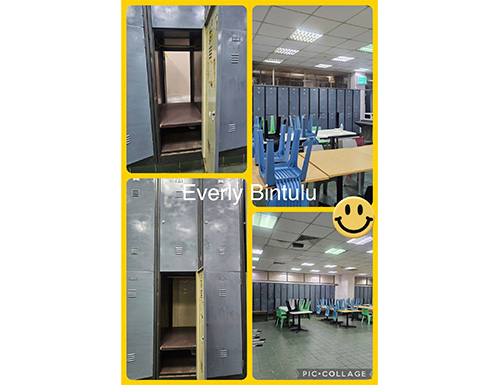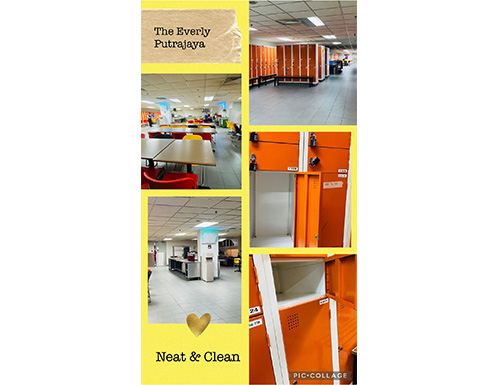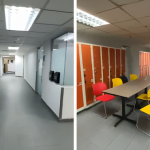
Before diving into the architect’s brief, I want to share some key observations on back-of-house space planning—often overlooked but critical to a well-functioning hotel.
Staff Lockers – A Reflection of Morale?
In my first hotel, I let the architect design the staff changing rooms, following the conventional approach: separate male and female locker areas with showers and toilets. Six months in, I was shocked to see extensive damage in the male locker room. Curious, I visited other five-star hotels and found the same issue—locker damages were widespread. This led me to an important realization: no organization is free of disgruntled employees, and poorly designed locker rooms often reflect low morale.
When designing hotels from the ground up later in my career, I took a different approach. Instead of segregated locker rooms, I created a common locker area for all staff. Each employee was assigned a personal locker and would take their clothes into the shower or WC area to change. The open space also doubled as the staff canteen, which we repurposed for training sessions and monthly gatherings when meeting rooms weren’t available.
Rethinking Uniform Management
Traditionally, housekeepers handle uniform exchanges—swapping clean uniforms for used ones—over multiple shifts, increasing operational costs without generating revenue. To improve efficiency, we introduced dual-access lockers:
The front compartment, accessible only by staff, allows them to store personal belongings and hang their used uniforms at the end of the day.
The rear compartment, accessible to housekeeping from a service corridor, enables seamless uniform replacement without disturbing staff.
In Putrajaya, where a back corridor wasn’t feasible, we adapted the design: the locker front was split into two sections. The upper compartment, accessible to housekeeping, allows uniform changes, while the lower compartment remains secured with the staff’s personal lock.
This small design change reduced labor costs, improved efficiency, and ensured privacy for employees.
The results speak for themselves. At our Bintulu hotel (27 years in operation) and Putrajaya hotel (11 years in operation), locker damages have been minimal. Plus, by maximizing space with multi-purpose usage, we reduced the need for dedicated training rooms, saving on construction and operating costs.
What do you think? Have you seen innovative back-of-house designs that improve hotel operations? Share your thoughts in the comments!







