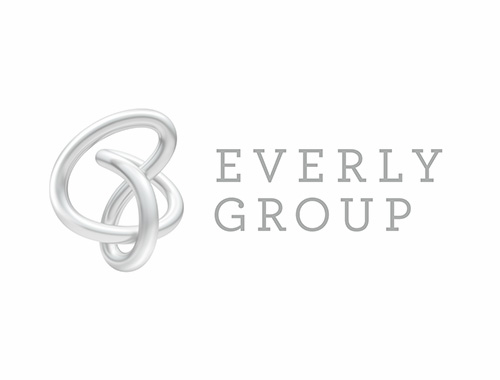
Key Design Components
1. Define the type of hotel based on location and commercial design considerations (as previously posted).
2. Determine the number of rooms with a self/low-service breakfast area.
3. For larger hotels with 200 rooms and above, incorporate:
a. Banqueting and meeting rooms.
b. A buffet coffee shop serving breakfast, lunch, and dinner to support banqueting needs.
c. A small café for potential entertainment, sales discussions, and additional dining options.
4. Swimming pool.
5. Gym.
6. Back-of-house areas, including offices, maintenance, housekeeping, staff changing rooms, and a canteen. Due to our operational efficiency, we typically require only 40% of the space needed by international operators.
7. Housekeeping with an in-house laundry for emergencies and internal needs. However, outsourcing laundry is generally more cost-effective unless operating a group of hotels within a few hours’ travel, in which case a central laundry facility may be considered.
Key Design Considerations
1. Room Orientation: Rooms should face North and South to minimize heat exposure. Rooms facing East or West increase air-conditioning costs due to higher sun exposure.
2. Room Size & Bed Configuration:
o 30% Single King or Queen beds.
o 70% Super Double beds.
3. Interconnecting Rooms: At least 30% of rooms should be interconnecting, with some options connecting to suites.
4. Corridor Layout:
o Rooms should be arranged in straight rows with double-stacked corridors.
o Avoid curved or staggered corridors, as they increase maintenance issues due to the difficulty of maneuvering trolleys.
5. Banquet & Meeting Room Placement: In larger hotels with sufficient land, these should be positioned adjacent to the room buildings. This prevents guests and banquet attendees from sharing lifts, allowing for dedicated lifts sized specifically for banqueting and meetings.
6. Elevator Requirements:
o 1 elevator per 100 rooms above the ground floor.
o In some cases, this can be stretched to 1 per 120 rooms without significantly affecting response times.
7. Housekeeping Logistics:
o Each floor should have 25 to 30 rooms, manageable by a single cleaner.
o A housekeeping storage room with a laundry chute should be included, connecting directly to the basement’s back-of-house area.
By implementing these design strategies, we ensure operational efficiency, cost savings, and an optimal guest experience.
📌 What are your thoughts on hotel design priorities? Have you encountered design flaws that impacted hotel operations? Share your experiences in the comments!





