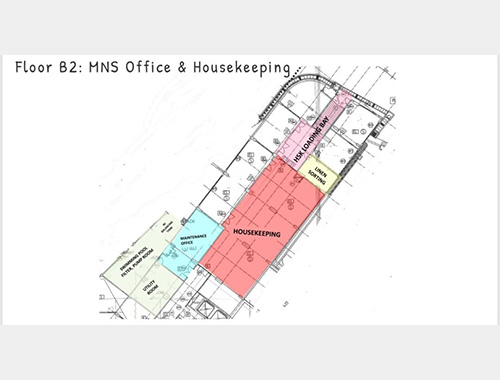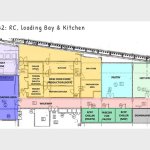
The architect of The Everly Putrajaya dedicated the entire basement floor to back-of-house operations. This provided more space than we initially required, making maintenance and housekeeping far more efficient.
Optimizing Storage and Facilities
Like all hotels, we needed ample storage, and we took full advantage of underutilized areas. We repurposed wasted space beneath the swimming pool and balancing tank rooms for additional storage. The space below the deck area was converted into:
• A laundry for emergency use – While we outsource our linen cleaning to an external laundry company, we installed a coin-operated washing machine and dryer, which staff can also use.
• A water bottling area – Supporting our sustainability efforts.
• A chemical mixing and storage area – Ensuring proper handling of cleaning supplies.
Additionally, dead spaces beneath car ramps in the parking area were transformed into document storage.
Floor Plan – Basement Level
Area Description Size (m²)
a) Maintenance Office 68.90
i) Utility Room (recovered area) 53.60
ii) Swimming Pool Filter & Pump (recovered area) 65.15
iii) Balancing Tank Room (recovered area) 33.01
b) Housekeeping Office 244.38
i) Housekeeping Linen Sorting Area (recovered area) 23.47
c) Housekeeping Loading Bay 57.34
These spaces are more than adequate to support The Everly Putrajaya’s operations efficiently.
Final Thoughts
With this post, I have covered all the essential back-of-house areas that a hotel typically requires. Efficient space utilization not only improves operations but also enhances sustainability and cost management.
📌 What are your thoughts on optimizing back-of-house spaces in hotels? Have you implemented similar strategies? Let’s discuss!






